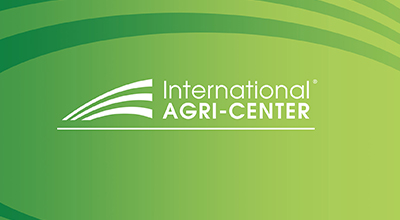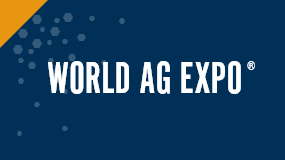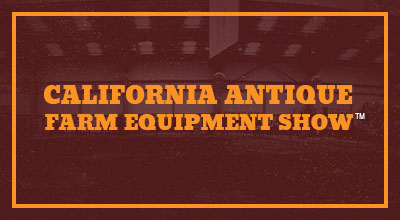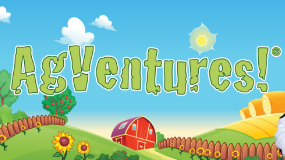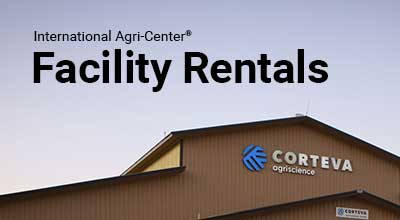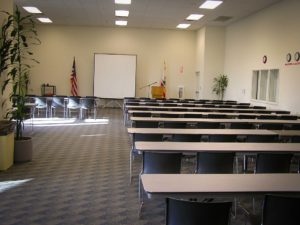
Conference Dining Room
Capacity
100
Square Footage
2,261
Great For
- Fundraisers
- Presentations
- Receptions
- Reunions
- Seminars
- Trainings
Other Amenities
Food & Beverages
- Food Prep Area with Pass Through
- Outside Catering and Bar Service Permitted
- Portable Bars
Audio/Visual
- Built-In Microphone Sound System
Features
- Ample Parking
- Balcony
- Climate Control
- Customizable Floor Plan; Room Divider
- Large Window with View
- Neutral Paint
- Restrooms
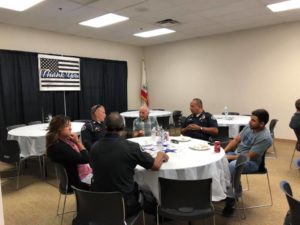
Heritage Room
Capacity
30
Square Footage
792
Great For
- Small Meetings
- Trainings
- Parties
- Funeral Receptions
- Additional space or Bar Area for the Banquet Hall
Other Amenities
Food & Beverages
- Outside Catering and Bar Service Permitted
- Commercial Kitchen adjacent
Audio/Visual
- Can be provided for additional fee
Features
- Large Window
- Easy Access
- External Door
- Across the hall from Banquet Hall
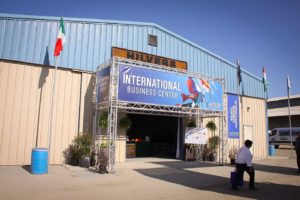
Hilvers
Square Footage
5,416
Great For
- Small Meetings
- Trainings
- Extra Meeting Space for Grounds Events
Other Amenities
Food & Beverages
- Catering and Bar Service Permitted
- No Kitchen Access
Audio/Visual
- Can be provided for additional fee
Features
- On the East side of the venue; ideal for events needing a remote location or additional inside space while renting space on the grounds
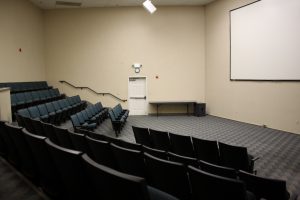
Theatre
Capacity
100
Square Footage
1,292
Great For
- Business Presentations
- Screenings
- Trainings
- Video Conferences
Other Amenities
Food & Beverages
- Outside Catering and Bar Service Permitted
Audio/Visual
- Built-in Microphone Sound System
- Large Screen
- Projector
Features
- Adjoins to the AgVentures!® Learning Center
- Ample Parking
- Climate Control
- Restrooms
- Theater Seating
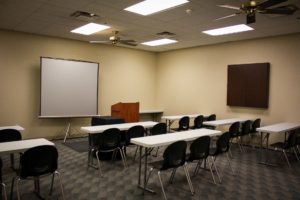
VIP Board Room
Capacity
32
Square Footage
500
Great For
- Meetings
- Presentations
- Trainings
Other Amenities
Food & Beverages
- Outside Catering and Bar Service Permitted
Audio/Visual
- Can be provided for additional fee
Features
- Ample Parking
- Climate Control
- Customizable Floor Plan
- Restrooms
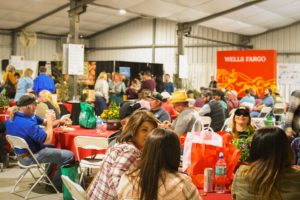
Wine & Cheese
Square Footage
6,260
Great For
- Small Meetings
- Trainings
- Extra meeting space for grounds events
Other Amenities
Food & Beverages
- Catering and Bar Service Permitted
- No kitchen access
Audio/Visual
- Can be provided for additional fee
Features
- Climate control fans
- On the East side of the venue; ideal for events needing a remote location or additional inside space while renting space on the grounds
